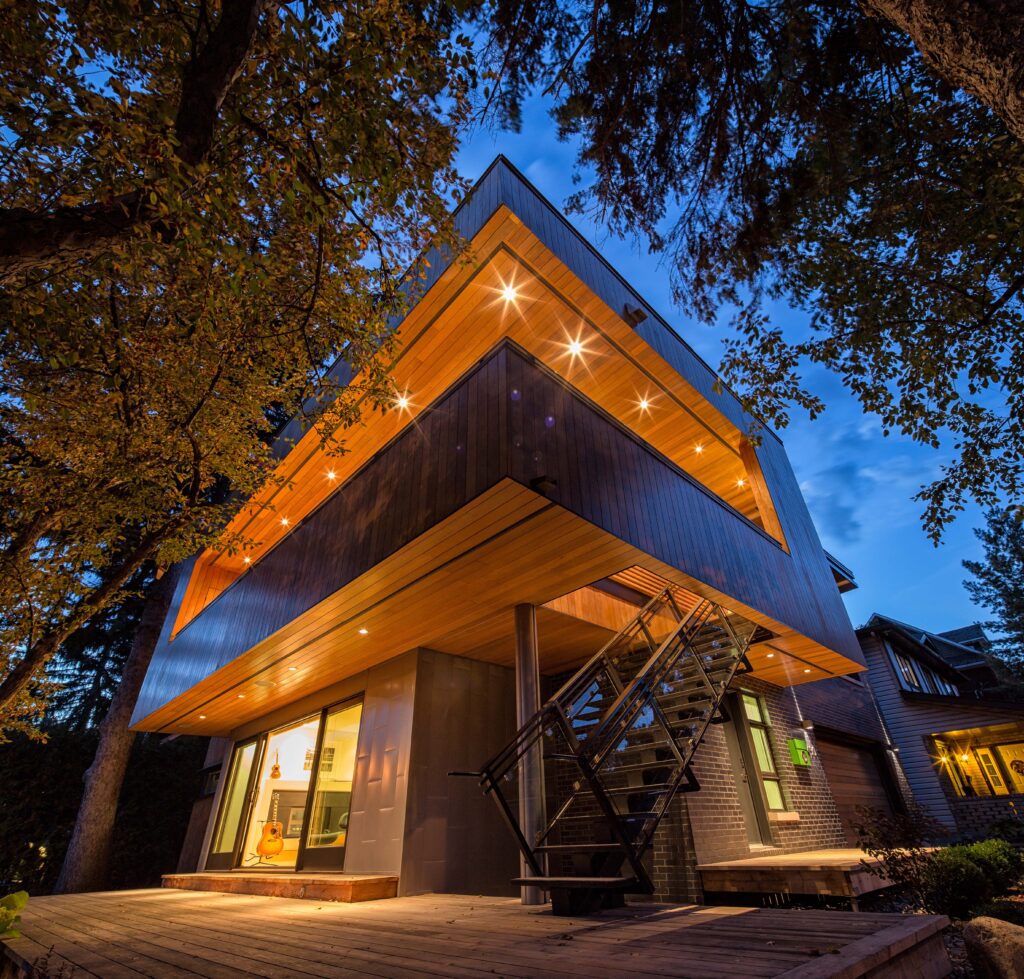Single family home
Ottawa Ontario, 2009-2012
BENEFITS
This beautifully lush corner property, surrounded with Spruce and Crab Apple trees virtually engulfed the little bungalow that lay beneath the abundant foliage. This inspired the genesis of a symbiotic design by elevating the living experience into the trees.
The second floor cedar clad volume of the Treehouse, perched just high enough to be floating amongst the rich foliage, while the starkly contrasting metallic wrapped grey zinc and glass box proudly props it up, engages one in a seasonal experience through observation of the ever changing crab apple trees as they bloom and unveil throughout the year. Nature and architecture inherently become one, the protective presence of the leaves, along with the South facing cantilevered overhang jointly serve as shelter from the rain, and also, functionally collaborates in keeping the scorching heat at bay during the summer and early fall months.
The visitor is invited to take their journey into the Treehouse via the custom steel, glass and concrete staircase up to the second floor main living area, where kitchen, dining and living rooms all flow into one another through a clear open concept, divided merely by a see through gas fireplace.
The Treehouse experiments blending inner and outer spaces, diverse yet complementary textures, angles, and rich colours. Contrasting materials and volumes balance the natural and refined with the rough and exposed as harmonious contemporary living spaces continue to thrive among the naturally evolving landscape.
The Treehouse Design
Symbiotic design by elevating the living experience into the trees.
- Contrasting materials
- Contemporary living space
- Naturally evolving landscape

